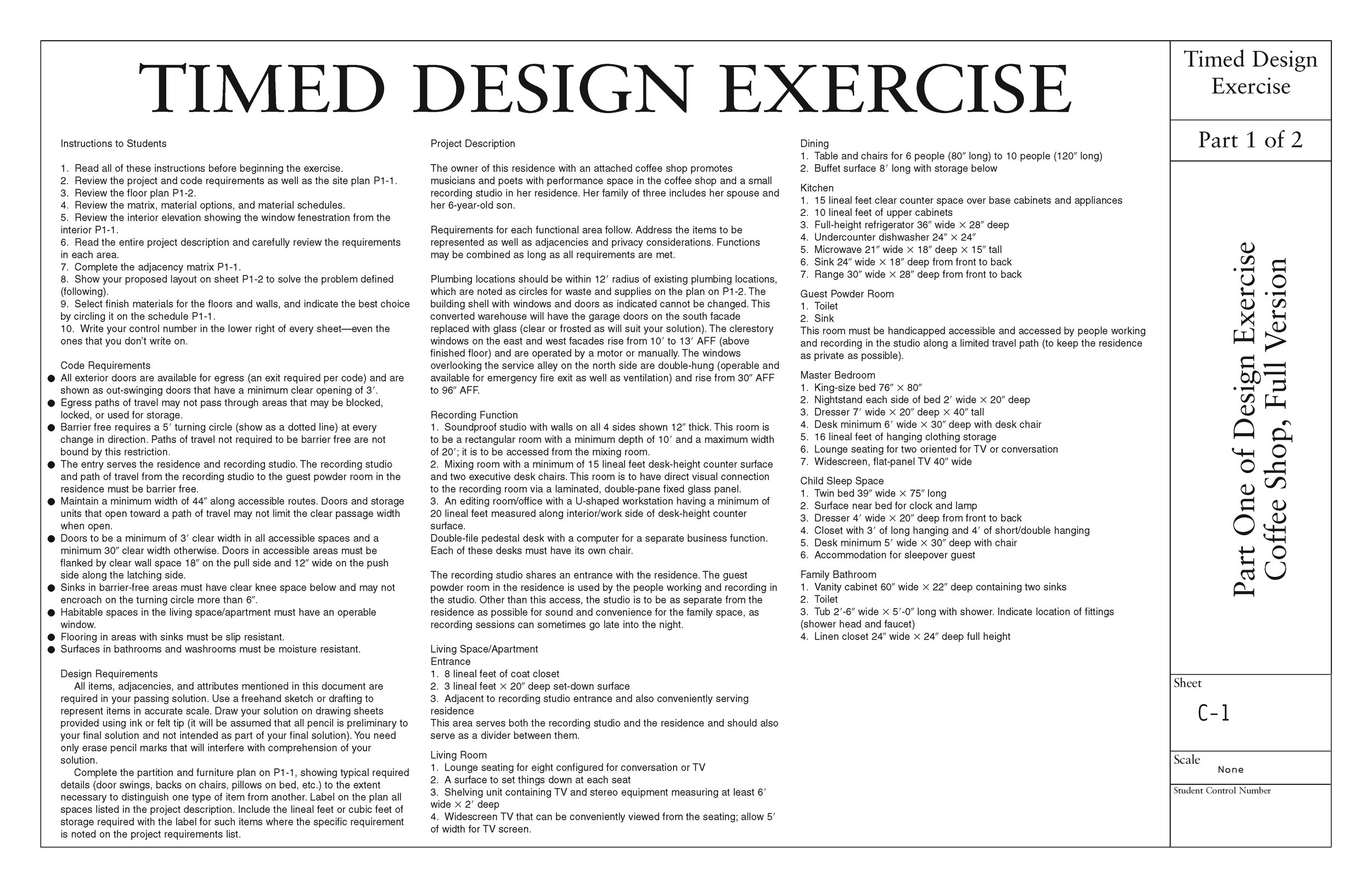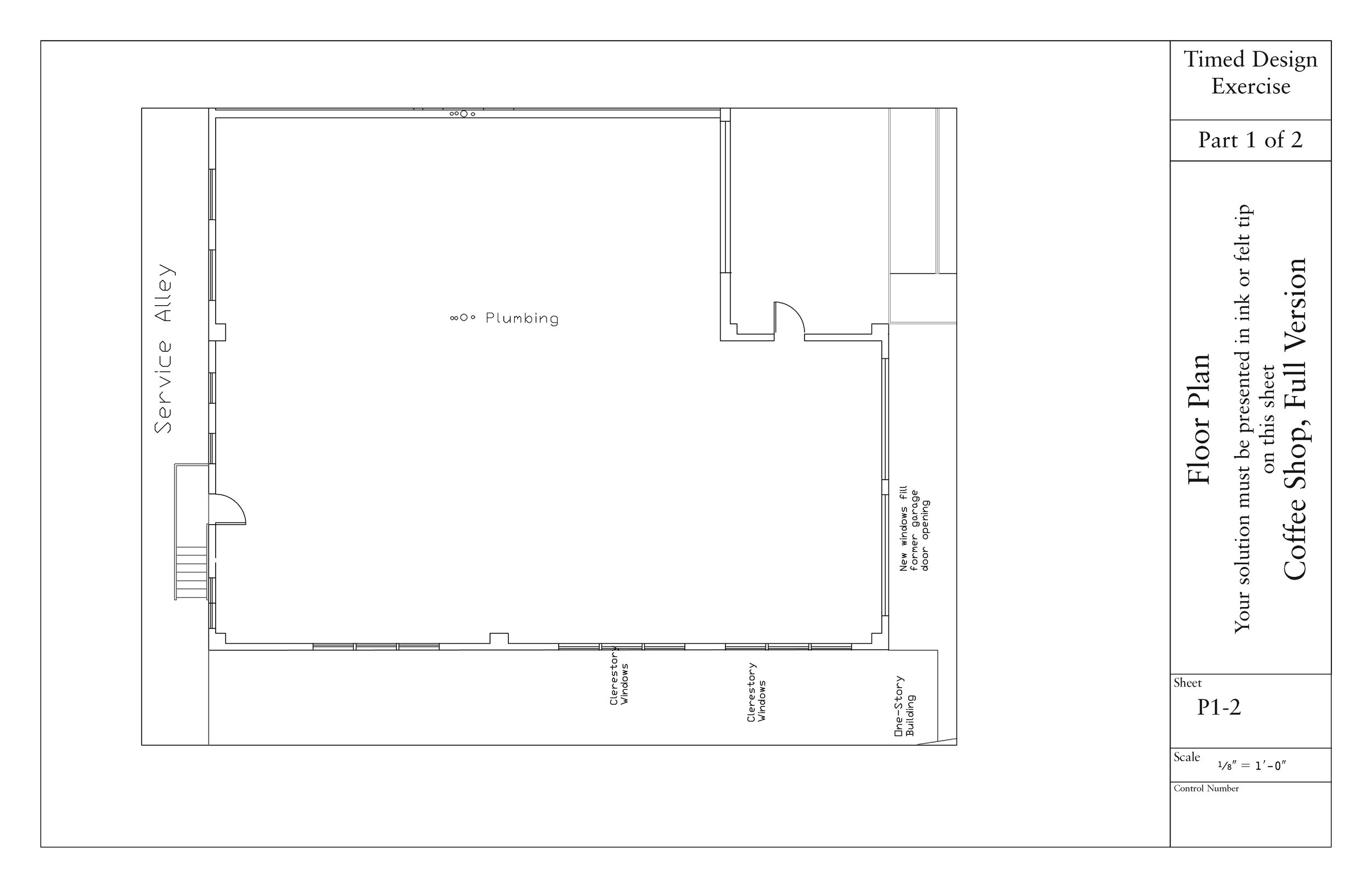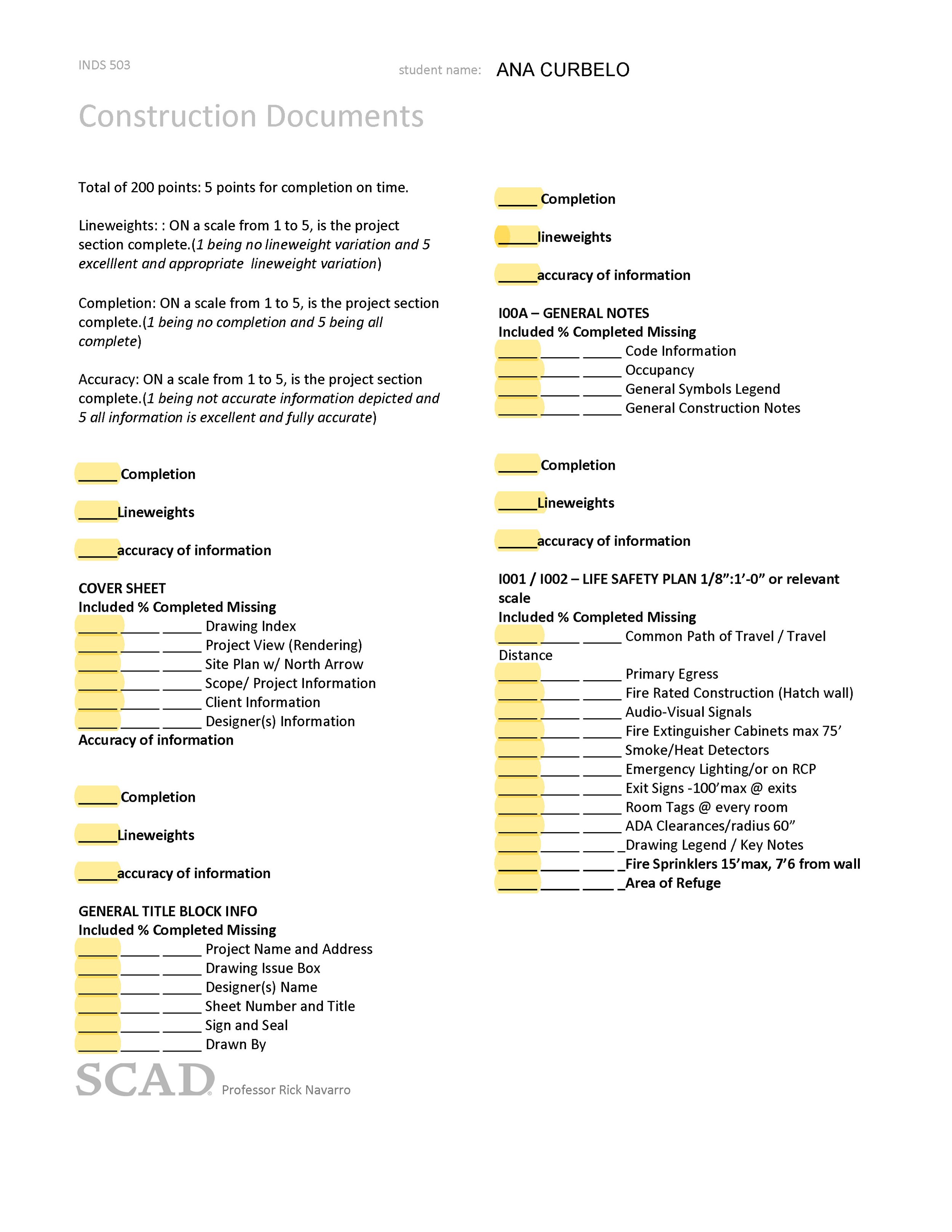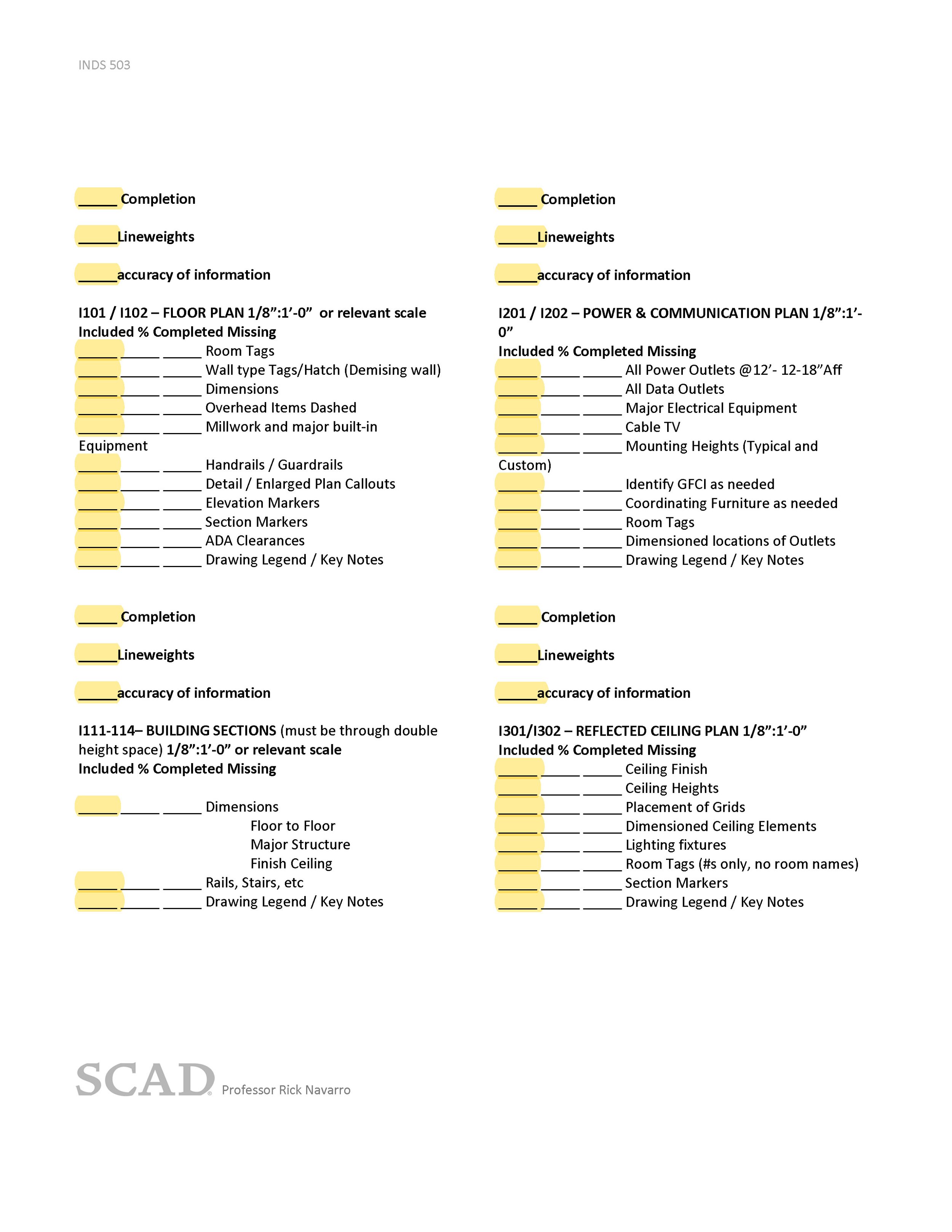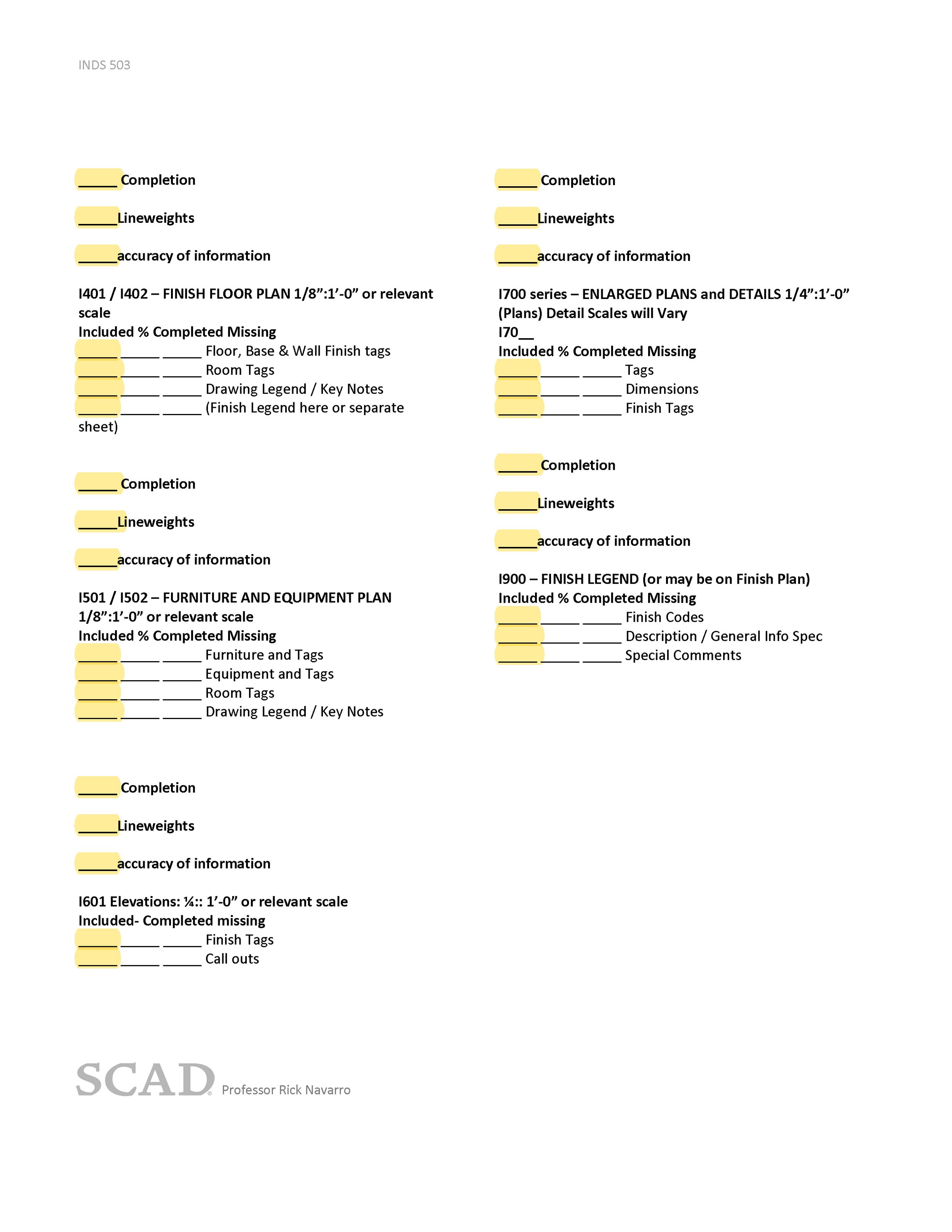books & notes
COFFEE SHOP
CONSTRUCTION DOCUMENTS DEVELOPMENT
The goal of the project was to design a complete set of Interior Construction Documents by only given the instructions and information form the “TIMED DESIGN EXERCISE” provided by our professor. We were provided a grading rubric specifying which pages where need it to complete the assignment.
The project was developed individually and in a time frame of 4 weeks. The exercise was an introduction of how to develop construction documents by giving us a limited amount of information. We had to create a functional floor plan that integrates each need of the client.
Software
Revit
