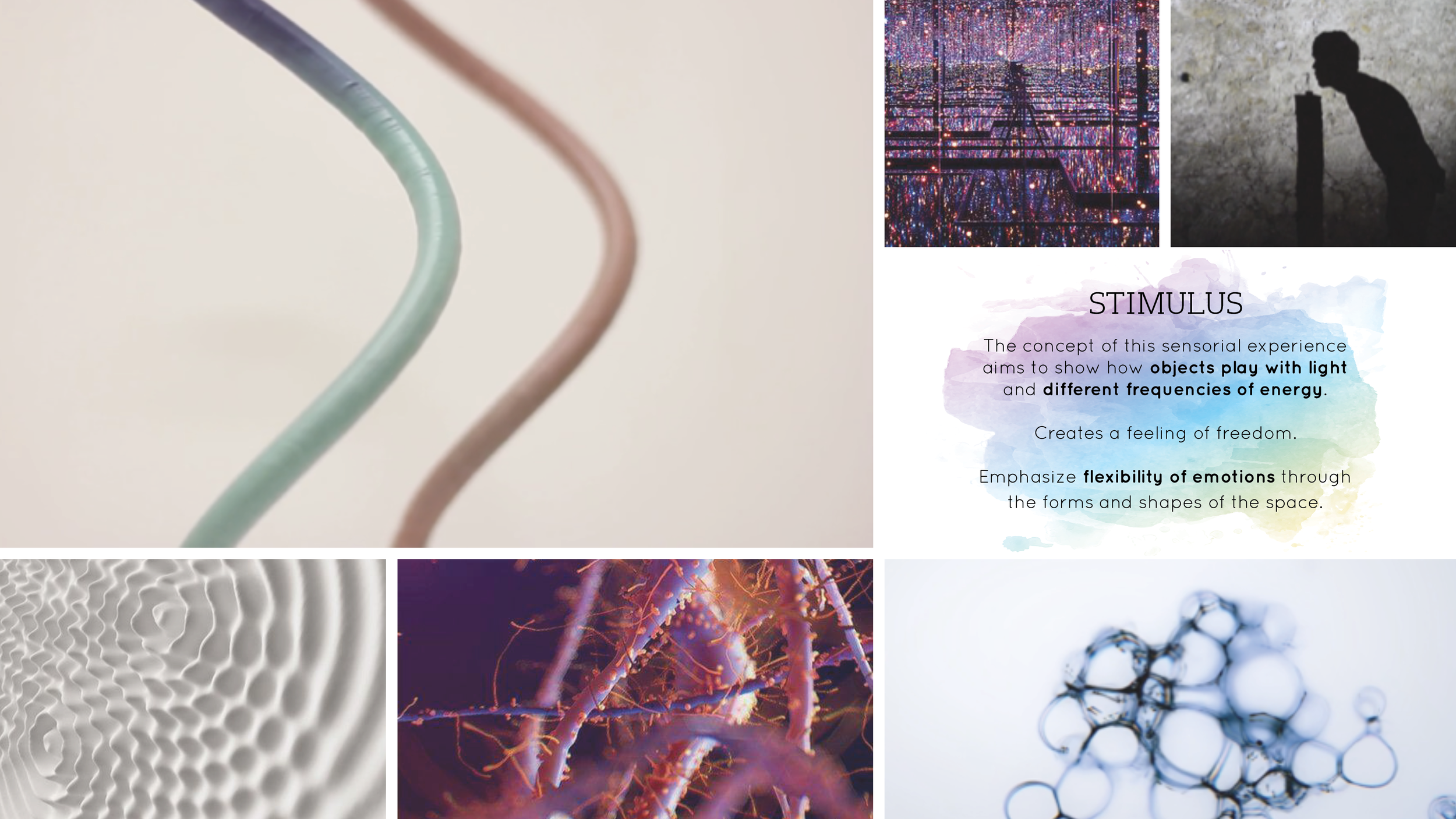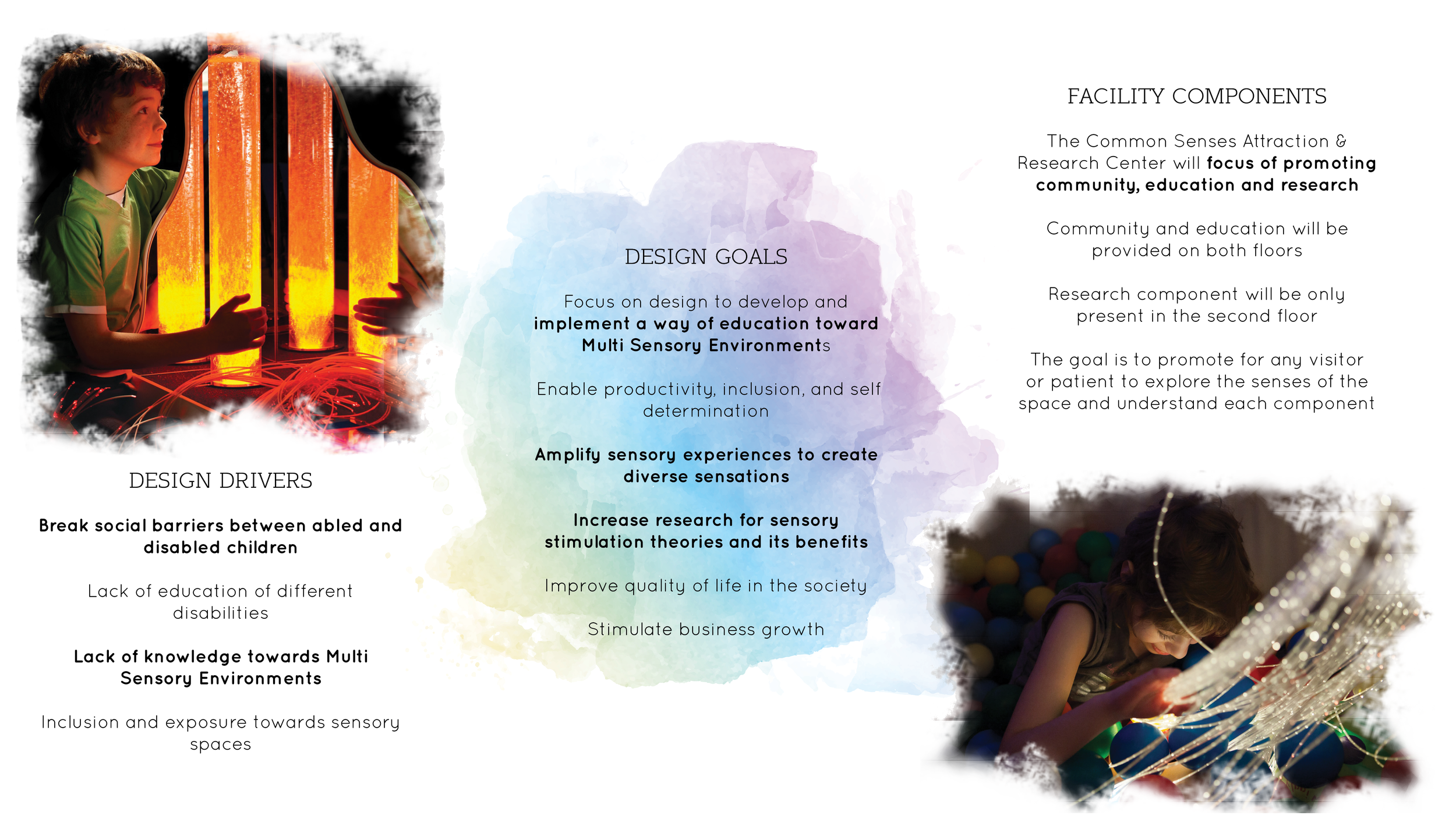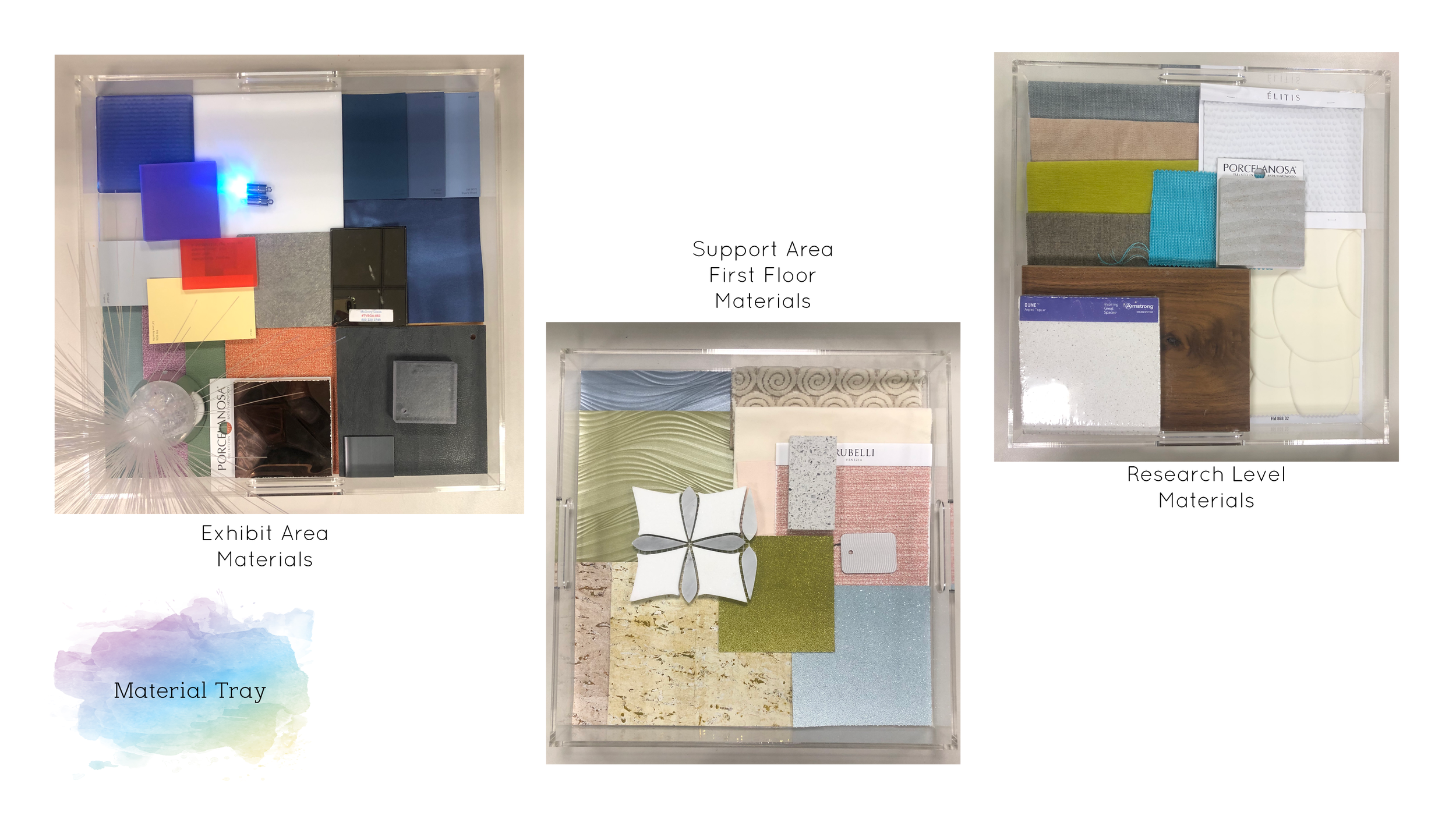COMMON
SENSES
Click here to understand more of the Design Process by referring to the Common Senses Process Book
We survive through our senses. It is the how we experience the world. It is our most basic human instinct since birth.
Any form of disability that disrupts a child interaction with the environment may impede development and quality of life.
First Level
Project Mission
Forming bonds between abled and disabled children connecting the social barriers between them through Multi Sensory Environments (MSEs). While also collecting data to help increase sensorial research in children
The floor contains pressure trigger sensors that allows it to change color at the moment someone walks on it
Main Exhibition
The Main Exhibition is located in the first level of the building. It is the first focal space that visitors will see when they enter in the space. It is design to be a vibrant flexible exhibition that allows children and parents to experience a room from their common senses. The textures, lights, patterns and water elements will make the visitor to be immerse in the space and feel free to explore. The room is compose by three focal columns with different sizes of light water tubes. In the middle there is a different height mill-work piece that allow to children to climb and see the space from slight different angles.
Sky Room
Sky is a Multi Sensory Environment (MSE) with the goal of creating a sensation of calm and relaxation. It mimics the night sky with different tones of blues to create the effect of a twilight as well as having twinkles of lights giving the effect of stars. It has a suspended ceiling that bends creating different shadows and abstracts clouds.
Infinite Mirrors Room
Infinite Mirrors is a Multi Sensory Environment (MSE) that plays with the reflection and light. It enhance the sight capabilities of people and increases emotions towards wonder and mystery. All lights are smart LEDs which allows changes in color and intensity of the lights
Bubble Room
The Bubble room is the third multisensory environment (MSE). It is an interactive space full with half spheres made of rubber. The spheres light up from the inside creating a glow effect. The central focal point is a hard shell surface bubble that allows children to go inside and be immerse with the light
Second Level
The second floor is dedicated to research towards children with disabilities. A visitor would enter from the elevator and find a small waiting space with a reception desk.
After instructions, the children can go to their designated tasks or therapies in the multi purpose rooms or sensory rooms.
The Multi Purpose Room is a space where children would have different activities to help them develop their cognitive behavior
Multi Purpose Rooms
Children would have physical activities such as climbing a wall, or interacting with a designative object according on what the researcher focus task. Children and professionals would also use the room for group therapy and private classes
Synthesis Diagrams
Presentation Boards
Design Process



























