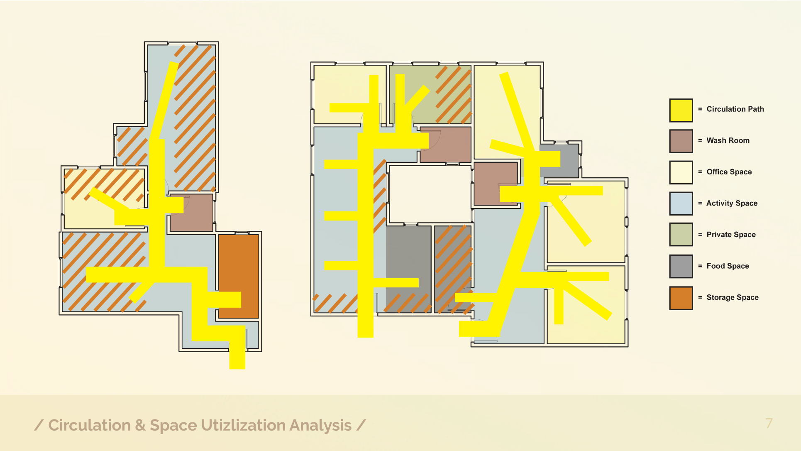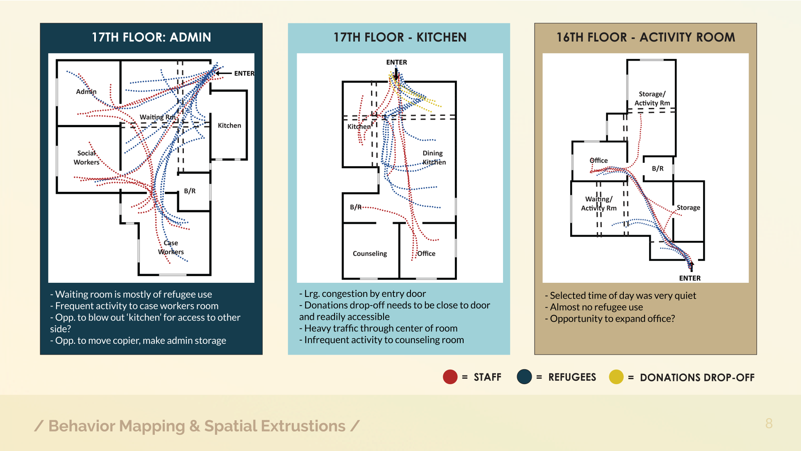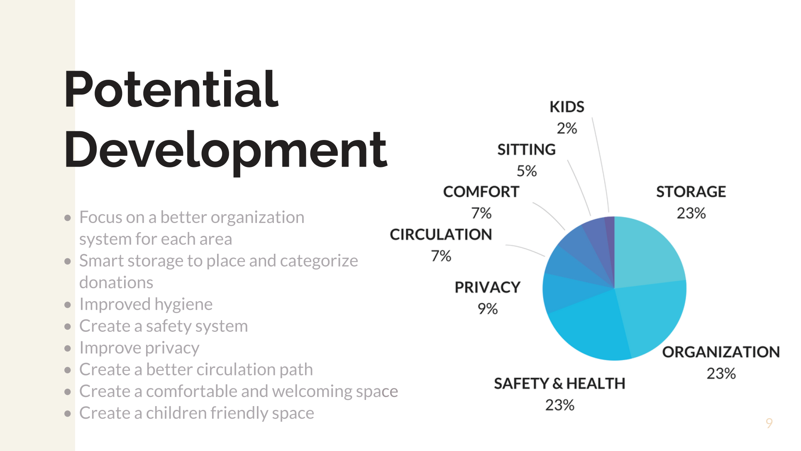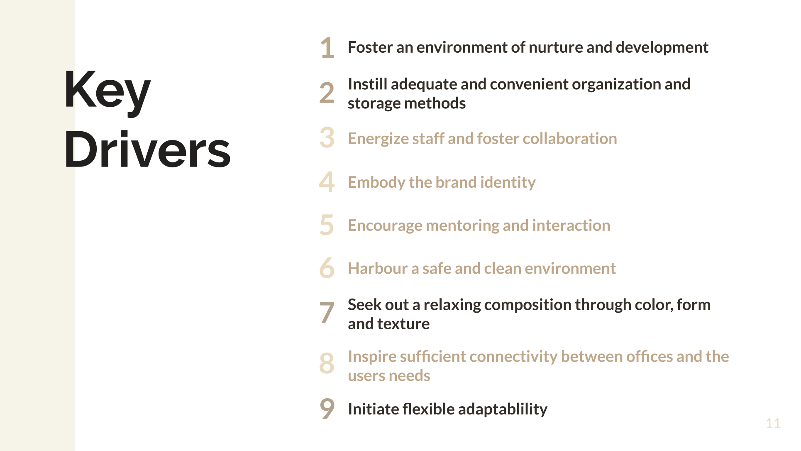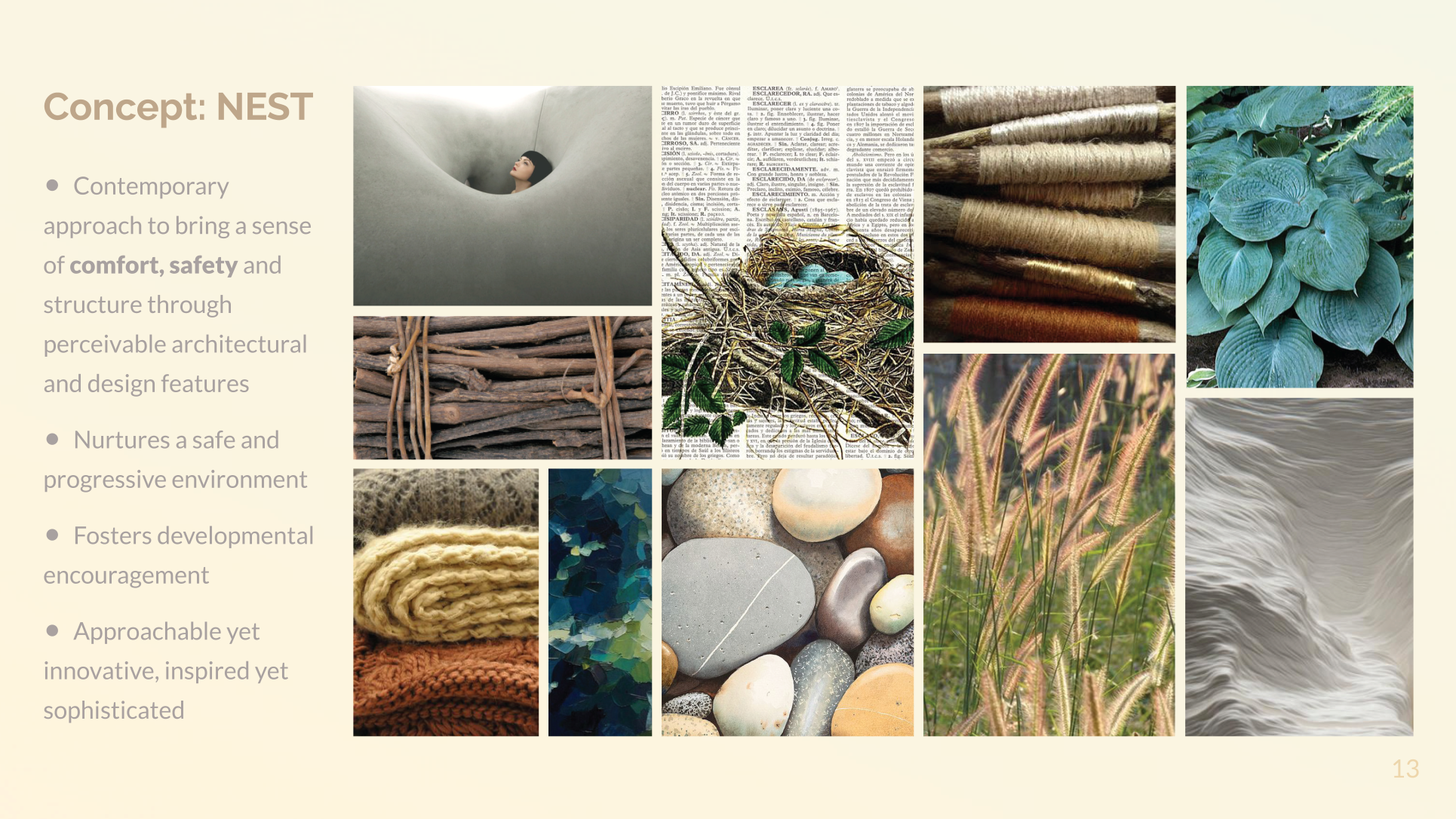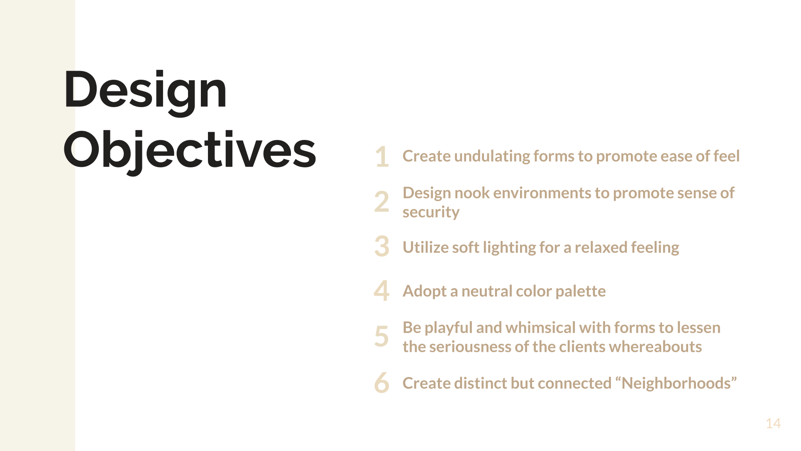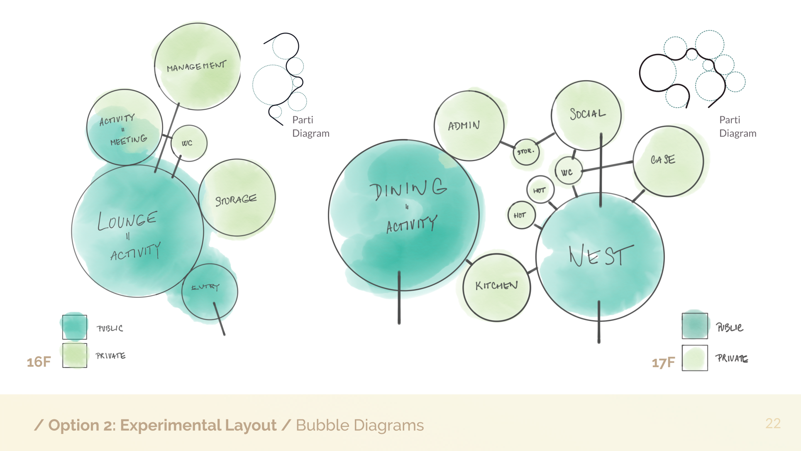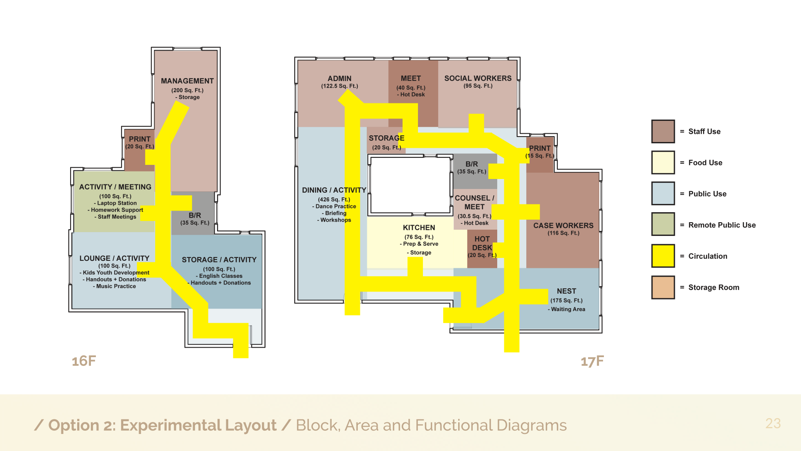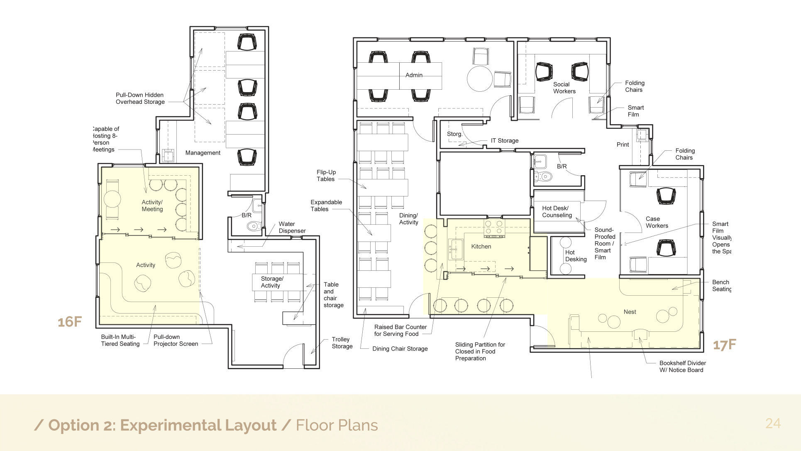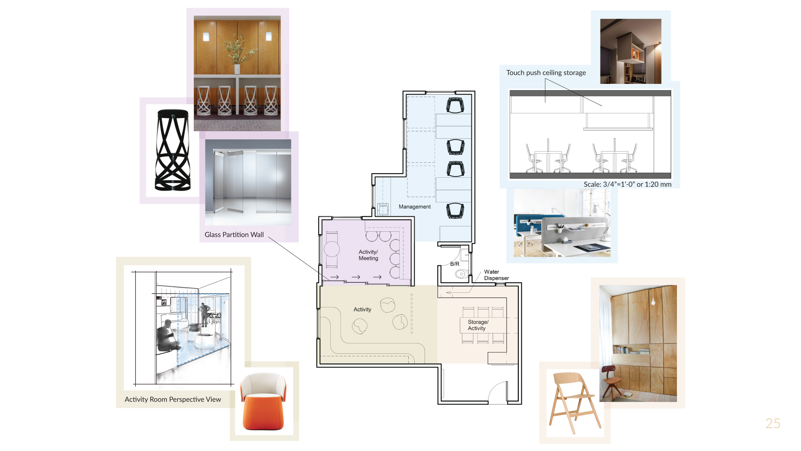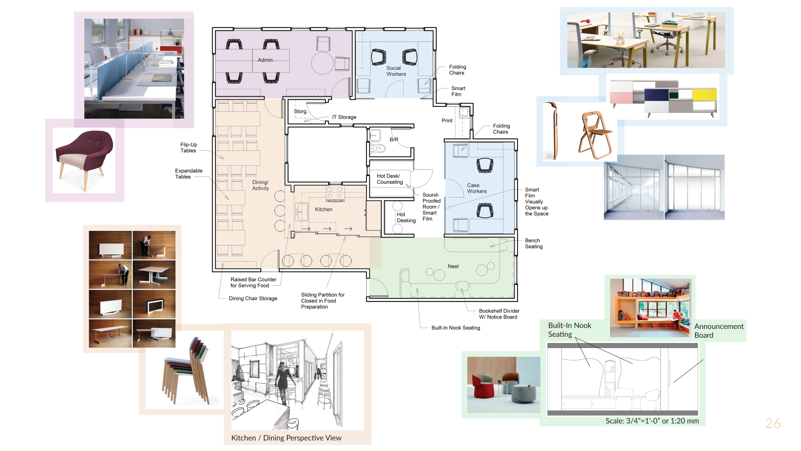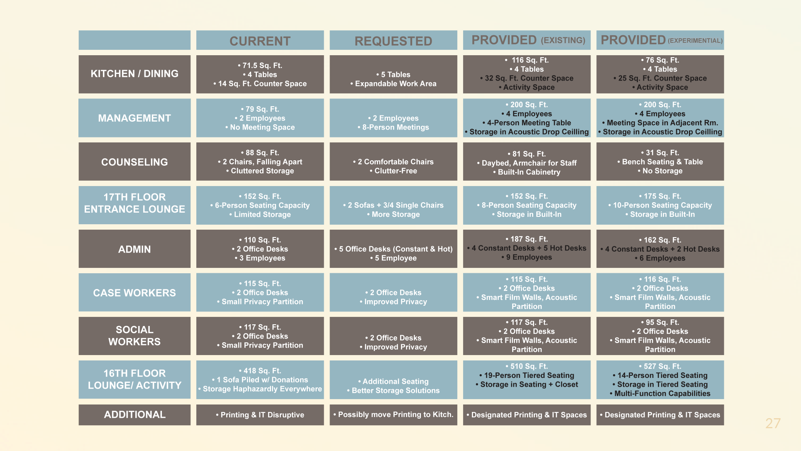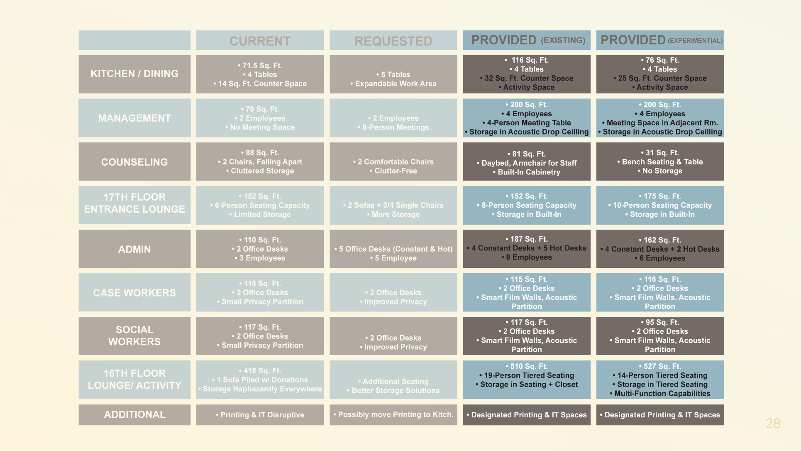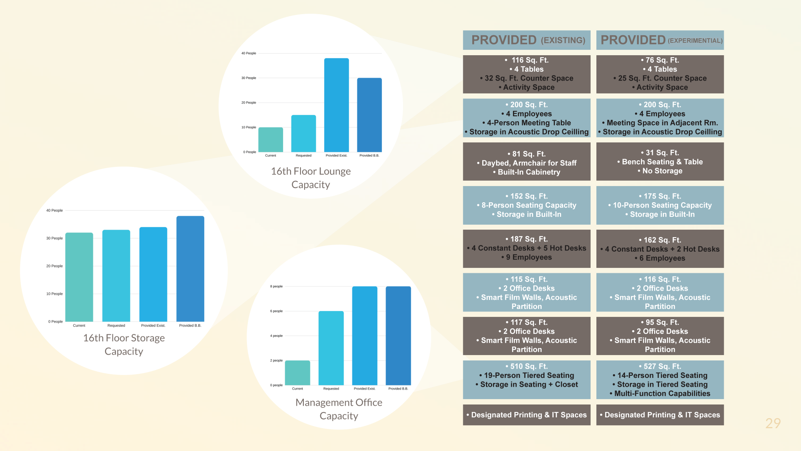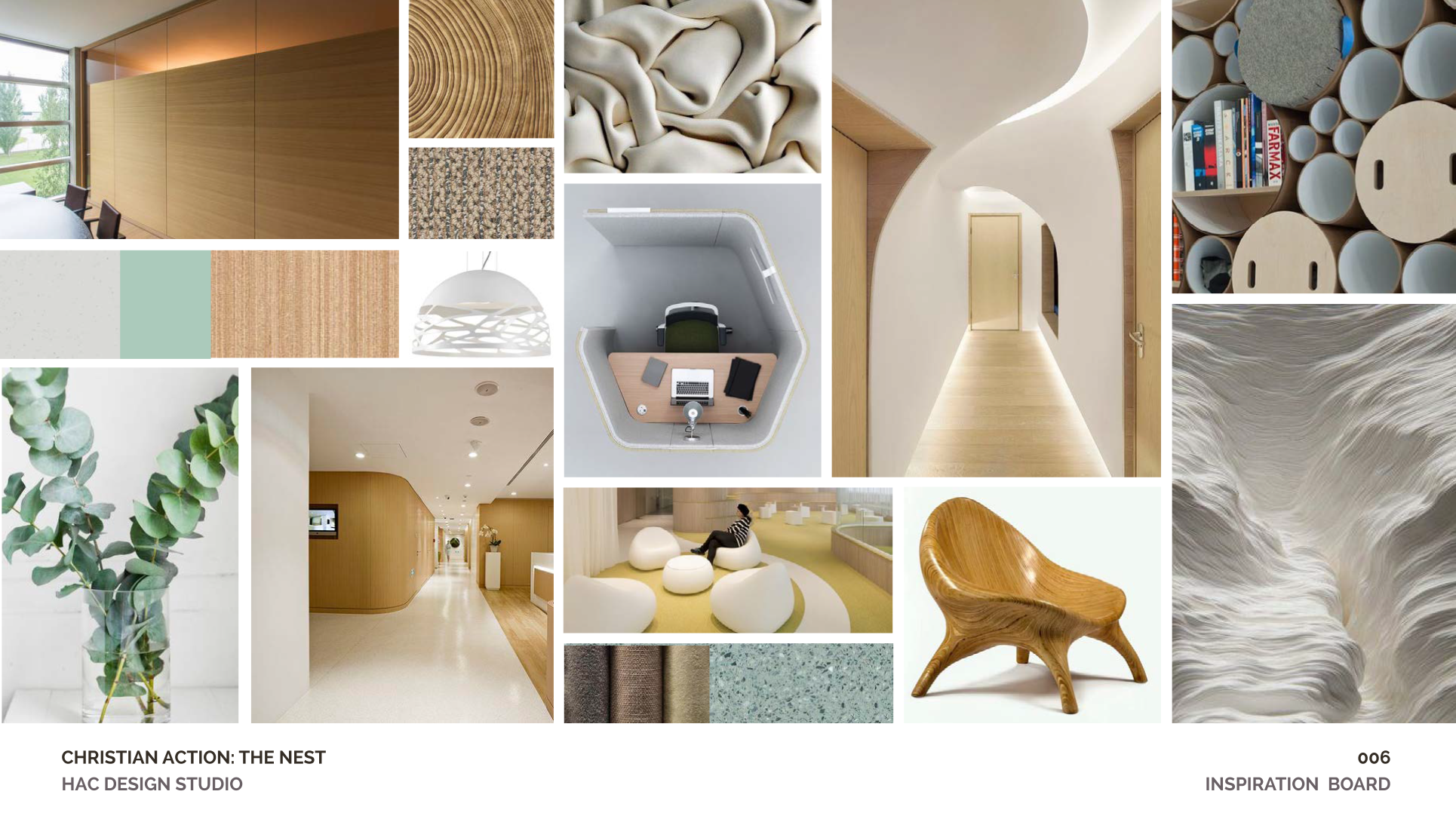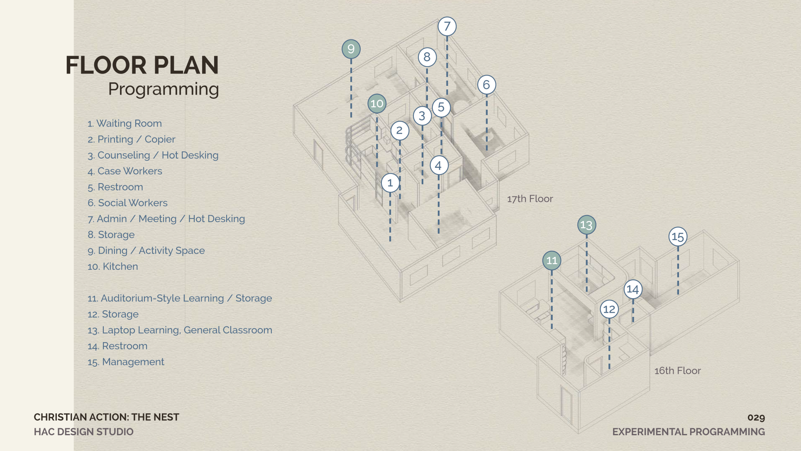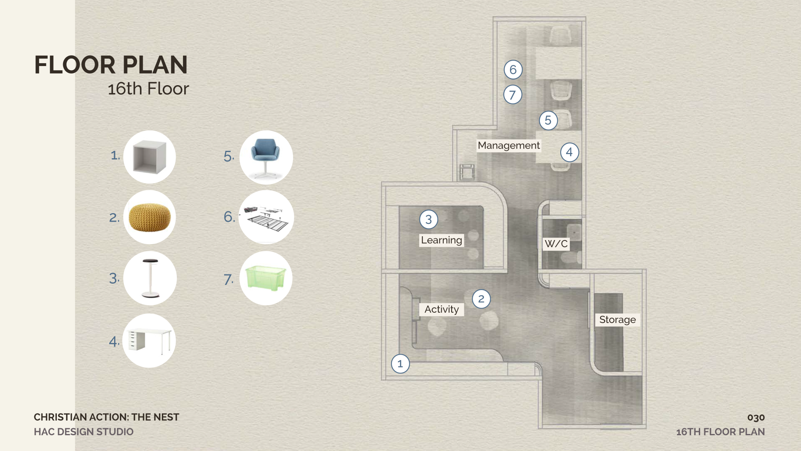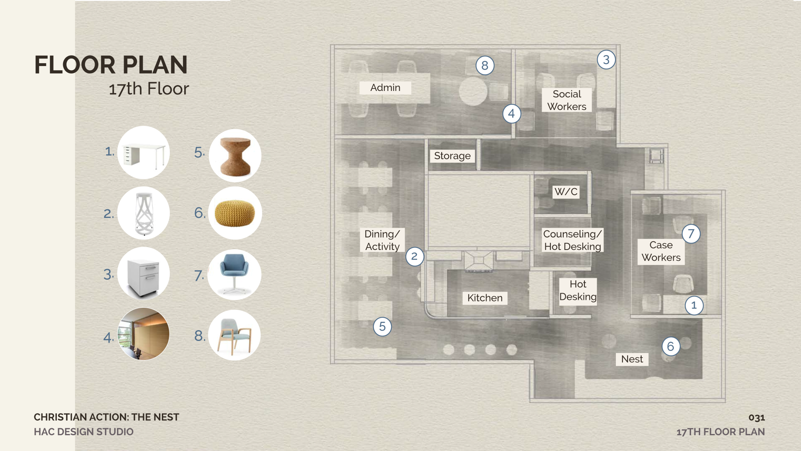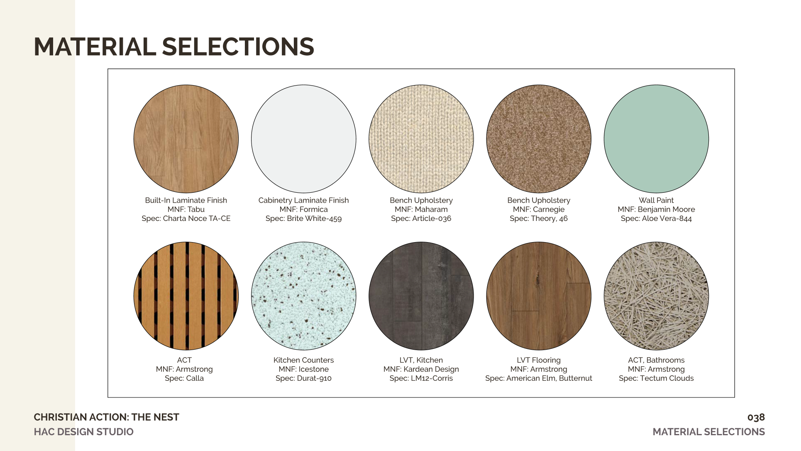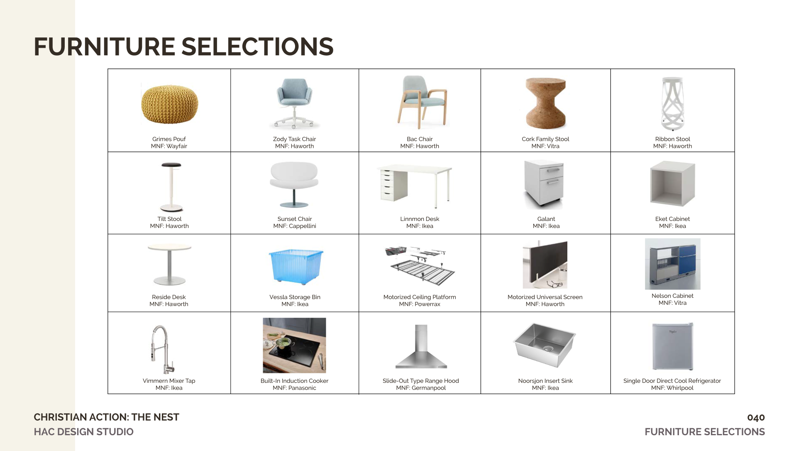NESt
office
Project developed by: Adriana Caplova, Ana Curbelo, Hugo Liu, Cameron Burger
Collaborative project between SCAD, The Peninsula Hotel and Christian Action
Click Here to review in more detail the Construction Documents of the Nest Office
The goal of the project was to redesign the offices of Christian Action by providing a contemporary approach at bringing the client a sense of comfort, safety and structure by forging the perception of shelter and familiarity.
INCORPORATE
Christian Action’s unique story and identity by developing a distinct narrative and design
EMPOWER
Self-sustaining environment by providing the tools to do so
IMPROVE
The quality of life to those that are disadvantaged, displaced, abandoned, or marginalized in Hong Kong
The project was located in Hong Kong, China. The purpose of the project was to provide smart storage to be able to utilize the different rooms for classes and offices for the staff and refugees in need.
The Nest
The Nest, or the waiting space, is the first area new refugees come to interact. For that reason, it was necessary to design a space where everybody could feel safe and relax with a sense of familiarity and warmth. In here, adults and children can read or sit in the sitting nooks while they wait for further instructions. This space is always open for any of the refugees to chill in a quiet space and wait for their daily classes, workshops, or meetings with their social worker.
Activity/Learning Room
The activity room and laptop center can be two separate rooms or one large space that allows workshops and classes to happen according of their stablish needs. The activity room also serve as a space to storage donations inside sitting areas.
Flip-up table Detail Design
The dining space can be used for group classes or meeting when the kitchen is not serving food. The tables can be flip up revealing success stories from previous refugees to inspire others to keep going.
Connecting Corridor
View of the Kitchen Area space showing the corridor connecting the dining room, kitchen, and nest area (Waiting room) - 17th Level
Custom Stool Storage
Design Process

